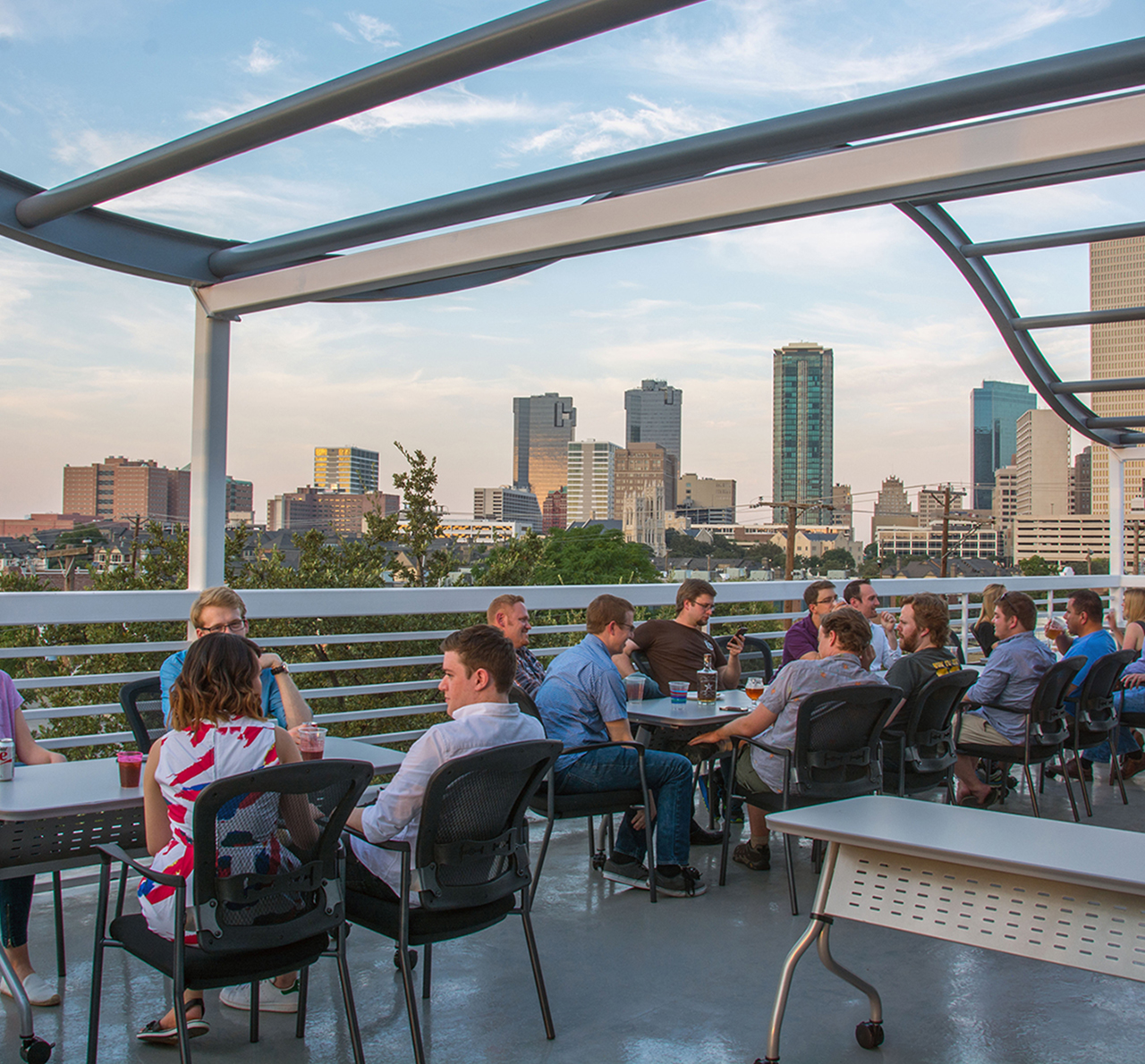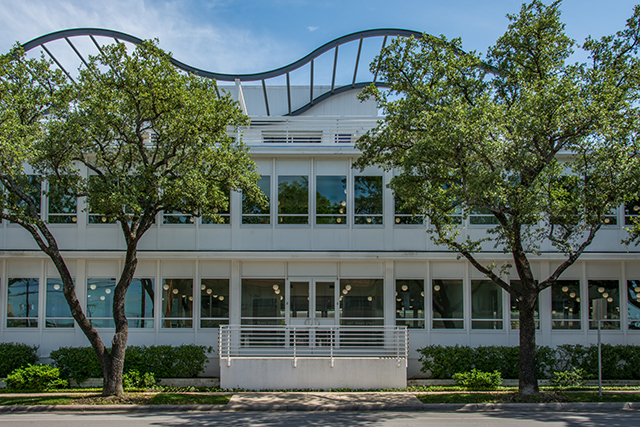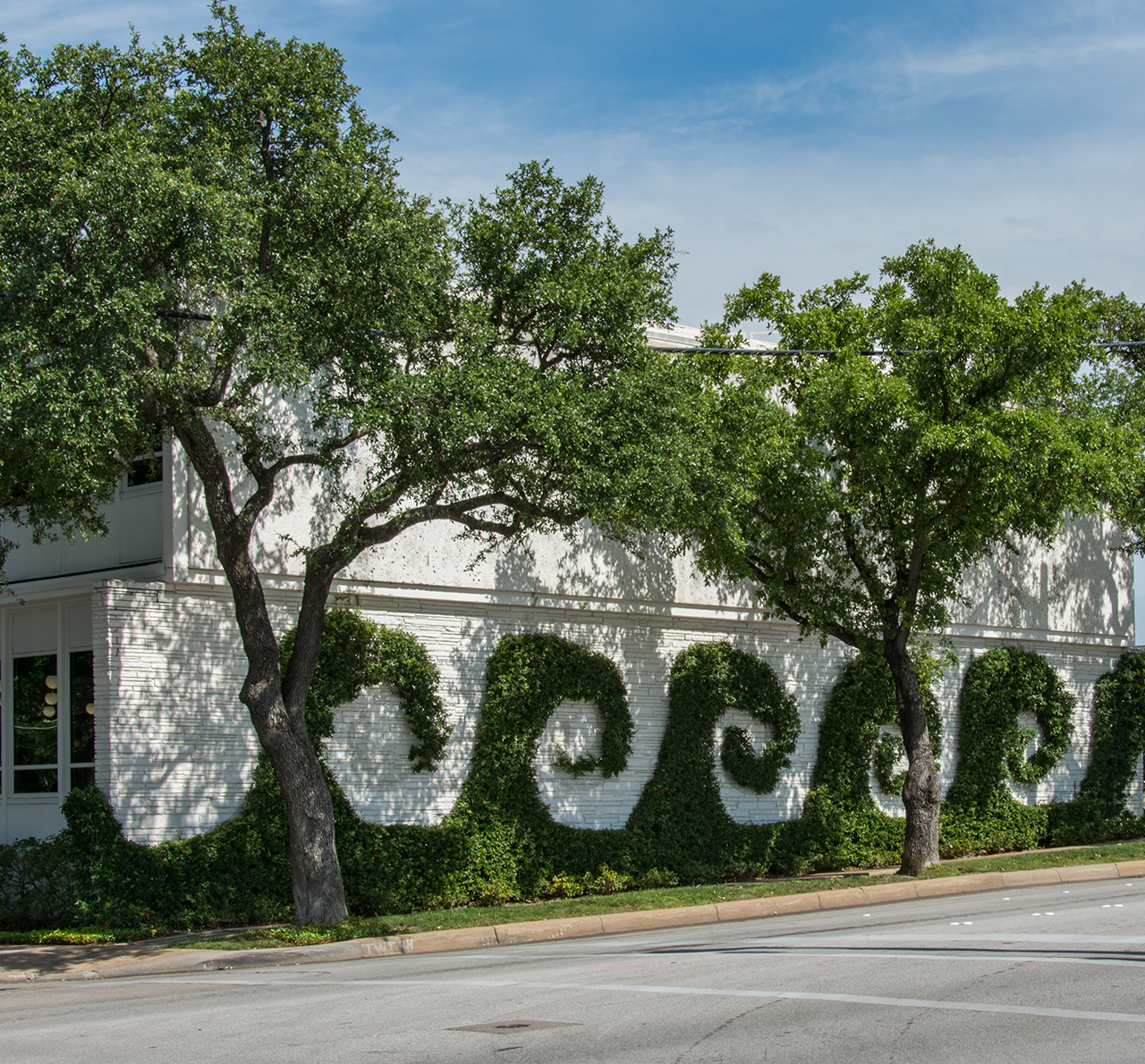This mid-century modern building survives several owners and renovations since its opening in 1955. Approached by a tenant to lease both floors, the current owner repurposed the building and added a 2,000 SF meeting space at the roof, creating a partial third floor. Located on the western edge of the Fort Worth downtown business district, the building’s distinctive waves, formed by training Pyracantha (firethorn), are a nod to the owner’s passion for scuba diving. Property renovations included improvements to the site, all new MEP systems, open industrial interiors, tenant amenities, 2,000 SF meeting suite roof top addition with views of the Trinity River and downtown Fort Worth.
1407 Texas Street
Office Building Addition and Remodel
Fort Worth, Texas

| Client: | 1407 Texas St. 1, LLC |
|---|---|
| Location: | 1407 Texas St. Fort Worth, Texas |
| Project Type: | Commercial - Complete renovation and adaptive reuse |
| Facts: |
|
Story

| Architect of Record/Project Manager: | Tom Hines |
|---|---|
| Owner/Contractor: | 1407 Texas St. 1, LLP |
| Architect: | Tom Hines |
| Interior Design: | 1407 Texas St. 1, LLP |
| Civil: | Tom Hines, Architect |
| Structural: | Frank Neal & Assoc., Inc. |
| Mechanical, Electrial, & Plumbing: | Vic Weir Consulting, Inc. |
| Photographer: | Angela Weir |

